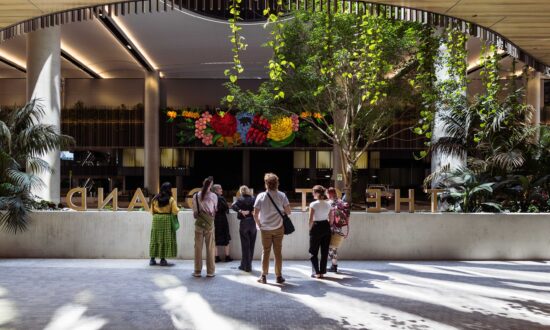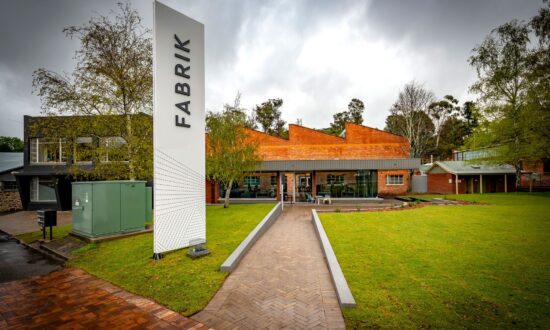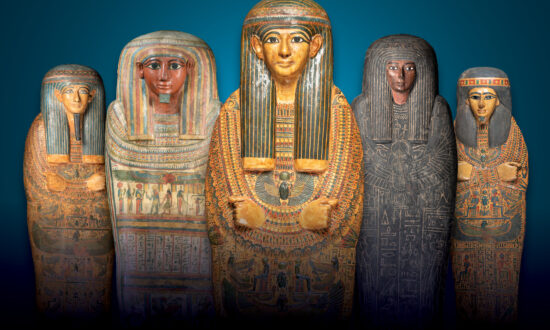Opening Peter Barnes’ new book is like unwrapping a gift of fine jewellery delivered in plain packaging – the unadorned white cardboard cover heightens the dramatic reveal of the architectural gems within.
The lightweight feel also reflects the nature of the publication, which wears its erudition lightly.
In Barnes’ words, New South Australian Architecture doesn’t pretend to be a pronouncement on the best new buildings in the state. It is instead a tribute to the designers of a diverse array of high-quality work, completed over the first two decades of the new century, viewed through his singular, sensuous lens.
 While the photographic survey avoids categories and classifications, John Nowland’s understated design reinforces the photographer’s celebration of texture, rhythm, light and form. Lance Campbell’s textual vignettes are occasionally extracted and enlarged on plain background to provide rhythmic breathing spaces, causing the reader to pause and reflect between contemplation of the visual spreads.
While the photographic survey avoids categories and classifications, John Nowland’s understated design reinforces the photographer’s celebration of texture, rhythm, light and form. Lance Campbell’s textual vignettes are occasionally extracted and enlarged on plain background to provide rhythmic breathing spaces, causing the reader to pause and reflect between contemplation of the visual spreads.
The result is a highly accessible publication which invites you to dip into any one of its pages at whim, or to devour the entire contents in a single sitting.
Innovative Echo-Tech
The curtain-raiser is a shining panorama of Adelaide’s proudly progressive health and biomedical precinct, with Woods Bagot’s highly recognisable “cheese grater” leading the pack. This cluster of eco-tech buildings seems to have sprung up overnight in the city’s west, employing innovative shading technologies that protect against the worst of our climate’s extremes, delighting the senses and embracing the theory that if you give the best minds the best facilities you can expect the best results.

Left: SA Health and Medical Research Institute (Woods Bagot, 2013) Right: Adelaide Health & Sciences Building (Lyons Architecture, 2017).
Postmodern playfulness
The last time everyone sat up and noticed a locally-grown building takes our photographer back to the beginning of the century, to the other end of the CBD where Grieve Gillett Andersen/COX’s National Wine Centre occupies a corner of the Park Lands. Structured from materials and elements found in many an Australian winery, the barrel-shaped building plays happily with metaphor and symbolism in true postmodern fashion.
Similar in spirit (and contemporaneous in construction) is the exuberant Marion Cultural Centre. Located on a busy corner site, surrounded by arterial roads and dominated by the massive Marion Shopping Centre, this civic structure had to be distinctive in order to compete. Architects ARM and Phillips/Pilkington gave it a very literal sense of place by incorporating the name ‘MARION’ into the structure, a concept which proved popular. The local community recently fought a move to replace it with a commercial hotel, and now it’s the only 21st-century building on the State Heritage Register, listed for its postmodern semiotic design.

Left: National Wine Centre (Grieve Gillett Andersen/COX Architecture, 2001). Right: Marion Cultural Centre (ARM Architecture & Phillips / Pilkington Architects, 2001).
Inspirational urbanism
Located up the road in Mitsubishi’s former industrial heartland is a more recent architectural attention-seeker. Barnes’ photo of Thomson Rossi’s Drill Core Reference Library illuminates the use of industrial materials to create a futuristic aesthetic, consolidating the state’s vision of Tonsley as a technology-driven innovation precinct.
Many of the images capture how architecture can provide moments of delight in people’s everyday lives. The Glenelg Tram Overpass, by Swanbury Penglase, rivals many a civic space, while Tectvs/Mohyla’s Adelaide Showground Station and Overpass is pure excitement.

Drill Core Reference Library (Thomson Rossi, 2016).

Left: Glenelg Tram Overpass (Swanbury Penglase, 2010). Right: Adelaide Showground Station and Pedestrian Overpass (Tectvs /Mohla, 2014).
Rural vernacular
If stone and corrugated iron once defined the South Australian rural vernacular, rammed earth, Colorbond and corten steel have taken over. We see this through the photographer’s lens at Anton Johnson’s Ukaria Cultural Centre, and Karkalla Dunes beach house by Max Pritchard Gunner, where verandahs reign supreme.

Ukaria Cultural Centre (Anton Johnson, 2015).

Karkalla Dunes (Max Pritchard Gunner Architects, 2016).
Barnes’ photo of the timber ceiling at Ukaria brings to life Goethe’s famous statement that “architecture is frozen music”, while his shot of the pavilion at Quorn Memorial Swimming Pool encapsulates the stillness and austerity of its South Australian outback setting, evoking a Jeffrey Smart painting.

Left: Ukaria Cultural Centre (Anton Johnson, 2015). Right: Quorn Memorial Swimming Pool Plaza (Grieve Gillett Andersen, 2014).
Pavilions in the Park Lands
It is, of course, a privilege to build anything at all on our National Heritage-listed Park Lands and many strict criteria must be met. Sports buildings of the past two decades, including the outward-looking Adelaide Oval stadium, have achieved this to varying degrees of success.
COX Architecture’s reinvention of Karen Rolton Oval employs landscaping and mounding to reduce the visual impact of the pavilion, while creating outstanding views of the Park Lands for patrons.

Left: Adelaide Oval (COX Architecture / Walter Brooke Hames Sharley, 2014). Right: Karen Rolton Oval Pavilion (COX Architecture, 2018).
Reinvigorating Heritage
As the architecture profession takes stock of the environmental impacts of new construction, the imperative to restore and adapt Adelaide’s exceptional array of heritage buildings grows. This often involves the juxtaposition of sparkling newness with the elegance of the old, as with JPE Design Studio / Bates Smart’s “Venetian jewel box” enhancement of the semi-derelict CML building on the corner of King William and Hindley streets (which now houses the Mayfair Hotel), and Troppo Architects’ shining extension to the Whitmore Hotel.

Mayfair Hotel (JPE Design Studio / Bates Smart, 2015).

Sparkke at the Whitmore (Troppo Architects 2019).
A state of wellbeing
A pandemic push to reconsider the healthiness of the state’s built environment is encapsulated in the finale to Barnes’ collection. UniSA’s Pridham Hall generously invites the public onto its garden wall terraces and into its stunningly-designed community swimming pool, a hopeful harbinger of a greener, healthier, more inclusive architectural future.

Pridham Hall (JPE Design Studio / Snøhetta / JamFactory, 2018).

Pridham Hall (JPE Design Studio / Snøhetta / JamFactory, 2018).
New South Australian Architecture, by Peter Barnes, Lance Campbell, John Nowland, is published by Wakefield Press.
Stephanie Johnston is an urban planner and freelance writer based between the city and Port Willunga.
Support local arts journalism
Your support will help us continue the important work of InReview in publishing free professional journalism that celebrates, interrogates and amplifies arts and culture in South Australia.
Donate Here




