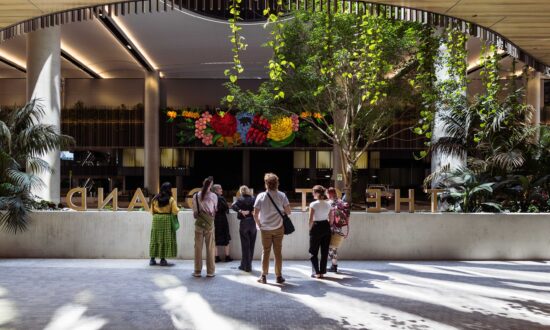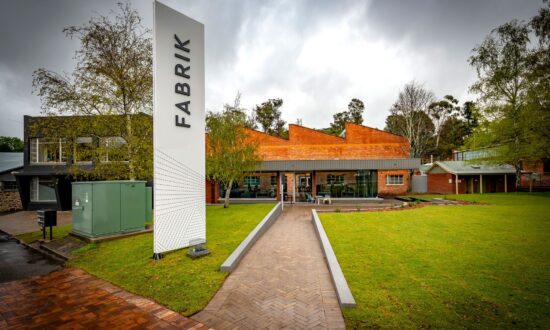Vitruvius – the original writer on things architectural – summarised the purpose of architecture as firmitas, utilitas and venustas or strength, utility and beauty. Related in theme, but somewhat more prosaic in expression are the evaluation criteria addressed by entrants to the SA awards: Conceptual Framework, Public and Cultural Benefit, Relationship of Built Form to Context, Functional Performance, Sustainability and Response to Client and User Need.
For example, “Hillside House” by Architects Ink (main image above) takes on the aesthetics of a robust masonry barn, resonating longevity while creating calm and comfort with its clean lines and minimalistic form. A bold and minimalist response to context is also evident at “Rentoul – A House on Two Stones” by RADS, where two monolithic blocks underpin a suspended upper level, the external rigidity softened by geometric patterning and layers of textural detail.
Themes of climate adaption, energy efficiency, and response to an open landscape setting are also evident at “One KI” and “House in the Hills”. While Built Design’s Kangaroo Island beach house rightly treads lightly on its coastal dune setting, James Allen’s Echunga family home grounds itself into the topography of the rolling Adelaide Hills with a timber, stone and corrugated steel vernacular.

Left: One KI by Built Design Architects. Photo: SATC/Elliot Grafton
Right: House in the Hills by James Allen Architect. Photo: Christopher Morrison
Urban beachside locations at Port Willunga and Tennyson give rise to solid, functional modernist-inspired entries at opposite ends of the budget spectrum, from Architects Ink and Enzo Caroscio Architecture, while Con Bastiras Architects have put forward an exemplary postmodern insertion into an historic conservation streetscape at St Peters.
Equally dramatic is Max Pritchard Gunner’s “Eyrie House” which connects to hills and gulf views over three levels. Here, concrete, black framing and refined timber detailing contribute to a raw but warm industrial aesthetic.
In contrast, the house on First Creek designed by Troppo Architects for a timber merchant sits unobtrusively in the landscape – Australian hardwoods, rammed earth, steel cladding and indoor/outdoor spaces integrating seamlessly with the creek setting. Situated in foothill suburbs, all these homes look to protect against challenging South Australian climatic elements while embracing their relationship with nature.

Above: Rentoul – A House on Two Stones by RADS. Photo: David Sievers
Bottom left: Eyrie House by Max Pritchard Gunner Architects. Photo: Sam Noonan
Bottom right: First Creek House by Troppo Architects. Photo: David Sievers

Above: House One by Architects Ink. Photo: Sam Noonan
Bottom left: Tennyson Residence by Enzo Caroscio Architecture. Photo: Sam Noonan
Bottom right: St Peters House by Con Bastiras Architects. Photo: cr3studio
It is heartening to see some Vitruvian delight being applied to this year’s multiple housing award entries, as the sector begins to mature here. At Third Avenue, Studio Nine Architects use four distinct, yet integrated terrace housing typologies to respond to an unusually shaped urban infill site, while a community housing project on Light Square by Tectvs, Mulloway Studio and Hosking Willis Architecture is both exuberant and accommodating, playing with colour, light and heritage elements to create an uplifting sense of fun, history, and belonging.

Get InReview in your inbox – free each Saturday. Local arts and culture – covered.
Thanks for signing up to the InReview newsletter.
Finally, Botanica Glenside by Hames Sharley and DKO Architecture, and 217 East by ACG Studio, offer very similar multiple-storey aesthetic responses to their leafy parkland settings, where everchanging shade and dappled light are emulated by delicately-patterned metal sliding screens on the façades, complemented by the considered use of quality textures and finishes.

Above: Third Avenue by Studio Nine Architects Photo: David Sievers Photography
Below left: Spence on Light by Tectvs Australia with Mulloway Studio and Hosking Willis Architecture Photo: David Sievers Below right: Botanica Glenside by Hames Sharley and DKO Architecture Photo: Daniel Trimboli
This article is part of an InReview series in which Stephanie Johnston takes a look at the key contenders in each category of the 2021 South Australian Architecture Awards ahead of the announcement of the winners on June 10. Previous articles have looked at contenders in the commercial category, the Dr John Mayfield Award for educational architecture, the Jack McConnell Award for Public Architecture, the David Saunders Award for Heritage, the John Schenk Award for Residential Alterations and Additions and Small Project Architecture.
Stephanie is an urban planner and freelance writer based between the city and Port Willunga.
Support local arts journalism
Your support will help us continue the important work of InReview in publishing free professional journalism that celebrates, interrogates and amplifies arts and culture in South Australia.
Donate Here




