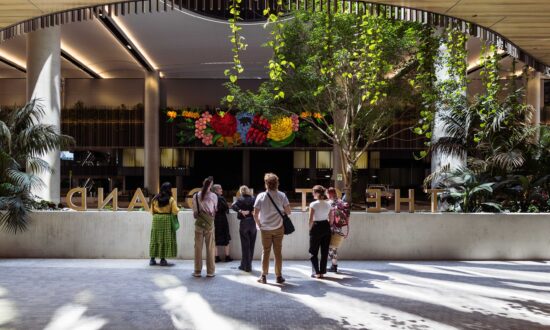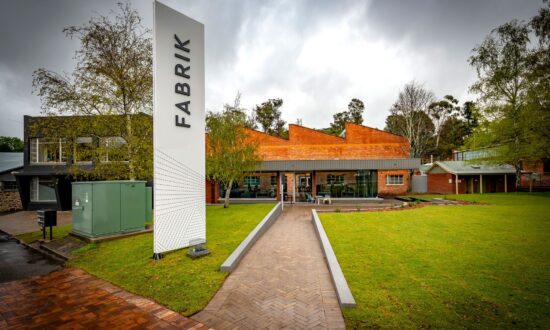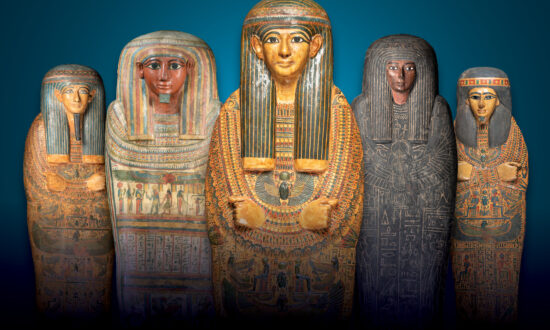Occupying a prime corner block, a 20-storey office tower designed by Woods Bagot has recently materialised as the new player in the ongoing rejuvenation of Adelaide’s Pirie Street. Located between two laneways at number 83, the site was once home to the legendary Planet Nightclub, which stood empty for 16 years before its demolition.
According to the Woods Bagot team, a “worklife” concept informed the tower’s planning, access and design – a theme which also reflects the precinct’s history of mixed business and residential buildings, as well as a post-pandemic power shift from employers to employees.
“As with many other trends, the pandemic has served to accelerate something that was already happening,” says Tom Budarick, Jones Lang LaSalle head of leasing in SA.
As workers alternate between working-from-office and working-from-home, the commercial space is having to compete with home comforts while also remaining agile – a trend that has led to the phenomenon of “hotelling”, where workers dynamically schedule their use of workspaces. According to Budarick, this means commercial real estate is now geared towards providing a service rather than a product, as the social and environmental aspects of the workplace gain new importance.
At 83 Pirie Street, an expansive and transparent lobby space incorporating flexible dining and work stations, a wellness centre and a multi-purpose rooftop terrace reinforce these contemporary ways of working. Ground-level bicycle storage, end-of-trip facilities such as showers and changing rooms for those who walk and cycle to work, and retail offerings also contribute to a strong laneway culture where generous setbacks help unlock cycling and pedestrian links through to Flinders and Grenfell streets.

83 Pirie Street, by Woods Bagot, both sources from and resources the precinct’s public realm. Photos: Corey Roberts
Woods Bagot’s design sees the base of the building divided into three distinct building blocks whose scale and materiality are informed by the surrounding streetscapes and adjacent buildings. In particular, the podium design seeks to respond to the architectural language of neighbouring Pirie House. This French Renaissance-style building (designed by GR Johnson in 1878 for the German Club) has itself been recently repurposed by the Pelligra Group, who stripped back the historic street frontage and nine-level main building behind it. (The site was also occupied by the “People’s Palace” after the Salvation Army took over in 1899, first serving as its headquarters and meeting place and later providing low-cost temporary accommodation.)

A rejuvenated Pirie House invites air and light into to the shared indoor/outdoor lobby area. Photos: Pelligra Group
Pelligra retained two levels for its own use and upgraded the lobby with café-style work stations and end-of-trip facilities, also installing an up-to-the-minute lift system. According to Pelligra’s development and acquisitions SA representative, Peter Dimitrious, pre-1970s CBD buildings often maintain strong existing foundations and structural elements, which is where much of the costs are incurred in new construction.
“Strong yields can thus be achieved for a fraction of the costs of a new build, giving the building a lifespan of another 30-50 years,” he explains.

Building upgrades avoid the engineering costs of a new build and effectively recycle the embodied carbon. Photos: Pelligra Group
Dimitrious notes that it is, however, difficult to convert an existing (C or D-grade) building into a carbon-efficient (A or high B-grade) building, due to the heavy reliance of older buildings on active mechanical systems such as air-conditioning, heating and electric lighting. Balancing this is the reduction in embodied carbon (greenhouse gas emissions arising from the manufacturing, transportation, installation, maintenance, and disposal of building materials) that results from refitting an existing building instead of demolishing and building anew.
“To achieve a positive carbon classification, a holistic view needs to be taken on integrating passive design [such as natural ventilation and double glazing] with energy-efficient modern systems,” Dimitrious says. “The mandate is to make both old and new energy-efficient and eco-friendly.”
Other key elements of a repurpose are the creation of spatial efficiency within the floor area on each level, and the need to meet tenant expectations of a 21st–century office by offering lots of natural light, maximum floor-to-ceiling heights, high-speed vertical transport (eg lifts or escalators), high-end end-of-trip facilities and well-designed showers, bathrooms and kitchens.

Before and after shots of the 74 Pirie Street upgrade. Photos: Maras Group
Across the road, on the corner of Pirie Street and Coromandel Place, sits another successful upgrade. Enjoying natural light and views on three sides, this nine-level building was completely re-modelled by the Maras Group to provide contemporary commercial office accommodation with whole floor areas of approximately 245sqm. Each floor is now serviced by individually controlled energy-efficient air-conditioning units with double glazing protecting the exposed southern façade.
No. 74 Pirie Street was thus transformed from “ugly duckling” to a B+-grade office with commercial-grade flooring, LED lighting, multiple meeting rooms and contemporary kitchen and bathroom facilities on all levels. Once again, the building offers outstanding end-of-trip facilities in the basement and a spacious indoor/outdoor rooftop terrace for the shared use of the occupants.
On the ground floor, popular restaurant Soi 38 adds to an abundant and eclectic selection of coffee and dining spots in the vicinity, including Abbots & Kinney, Osteria Oggi, Levant, Gaja, Jack & Jill, Pizza e Mozzarella, Hey Darling, Part Time Lover and Fino Vino.

Soi 38 sits below upgraded commercial offices at 74 Pirie Street. Photo: Maras Group
According to CEO of the Maras Group Steve Maras, the amenity and social ecosystem of the surrounding precinct is equally as important as a building’s environmental credentials from the perspective of commercial tenants focussed on attracting the best talent to their workplace. Façade upgrades – which can be either structural or cosmetic in nature – can also play a role.
Maras believes there is enormous untapped potential in Adelaide’s older buildings, but warns property developers need specific experience and know-how to pull off conversions successfully. Government incentives or special dispensations such as the Building Upgrade Finance scheme can also help.
“A taskforce of developers, planners and lawyers could explore further legislative models that might encourage owners to pursue these opportunities,” he suggests.
The Maras Group (and Mancorp before it) has played a huge role in the adaptive redevelopment of Adelaide’s East End, and this is an ongoing endeavour. Most recently, the group converted its 1990s Nova Building from a cinema back to light-filled commercial and retail premises in a bespoke refit for KWP Advertising.

Letting the light into a former cinema complex on Rundle Street. Photo: John Wah
All these projects indicate that face-to-face interaction and collaborative work environments continue to play an essential role in the Adelaide CBD, where vacancy rates are back to pre-COVID levels. In contrast, long commutes to Sydney and Melbourne’s large corporate towers has led to employees being slower to return to the workplace in those CBDs.
Pelligra and the Maras Group both agree that Adelaide is home to numerous small-scale tenants who need to provide space for staff who do not wish to work remotely, or who now follow hybrid work patterns. These tenants are attracted to offices with adaptable floor plans, flexible breakout spaces, well-designed amenities, and access to natural light and fresh air – along with a vibrant street life.
Plus, of course, the obligatory rooftop terrace.

An indoor-outdoor terrace atop 74 Pirie Street. Photos: Maras Group
Stephanie Johnston is an urban planner and member of the State Planning Commission. The views expressed here are her own.
Support local arts journalism
Your support will help us continue the important work of InReview in publishing free professional journalism that celebrates, interrogates and amplifies arts and culture in South Australia.
Donate Here




